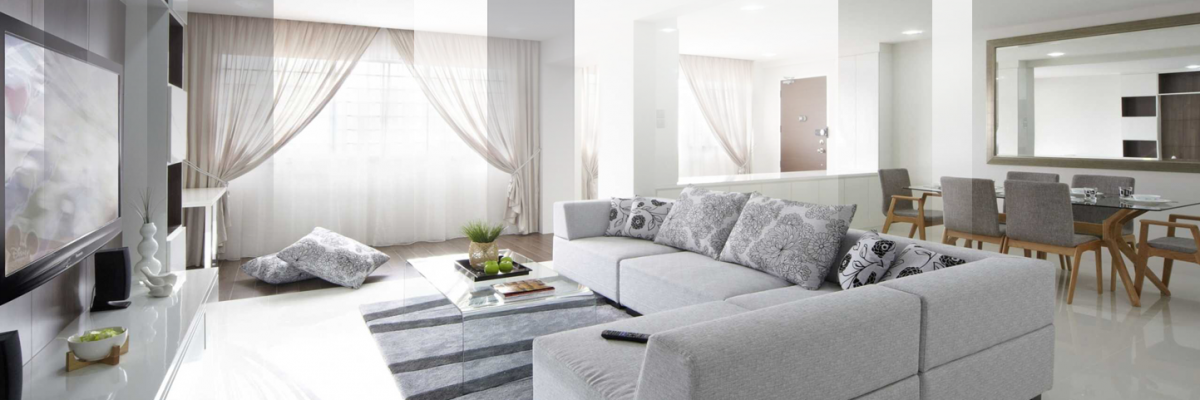
Garage Conversions Gold Coast
Nuspace Homes have been providing garage conversions to the Gold Coast for over 6 years. Converting a garage space into a self-contained unit or granny flat has become a very popular practice. Our clients reasons to convert their garage have included: to accommodate teenage family members; extended families, create a home office or a professional suite.
This is a great investment to consider; as you can get the benefits of adding value to an existing home without taking on a completely new building project.
Do you have a garage and need a NuSpace?
The possibilities for your new room are endless but whatever you want to use the extra space for we can help you plan and build your garage conversion into:
Family Room
Playroom/ Rumpus Room
Home Office
Bedroom with bathroom
Self contained kitchen, bathroom, Studio bedroom/lounge
Soundproof Music Studio
Professional Suite
Garage Conversion Facts
Do I Need Council Approval?
In short the answer is Yes, for any alterations or additions to your building or property. Gold Coast City Council however only require approval from a building certifier.
Many garages have been completed without council approval. This is all fine at the time, however if you choose to sell the property and council records are checked through the settlement process and they don’t match, all the works must be brought up to today’s standards. This can cause a lot of heartache for you as the current property owner, the purchasers and all involved to see the sale through. Not getting approval first could lead to many more concerns than if you took the time to seek council approval first.
Why do I Need Approval?
Because you’re converting a non-habitable space into a habitable room, you will need approval to convert your garage.
All buildings in Australia are defined by a Class. There are 10 classes in total, with some sub classes, and the reason the classes exist is to ensure the building is designed to meet the standard in the National Construction Code to comply with adequate:
Structural
Damp and Weatherproofing
Fire safety
Health and amenity
Safe movement and access
Energy Efficiency
A garage is a Class 10a building, and an average free standing house is a Class 1 building. So converting a garage to a habitable room as a part of a free standing house means you are changing the Class from a Class 10a to a Class 1. You might already realise that the requirements for a garage are not as strict as a house requirements in terms of the list above, so to make it a bedroom you legally need to address certain aspects to make the garage comply with the National Construction Code.
Some of the most common elements to consider are:
Waterproofing – Garage must be waterproof/damp proof to make it adequate for human healthy habitation – this can be a big issues in garage floor with no moisture vapour barrier below the existing slab
Ceiling Height – Ceiling must be a minimum of 2.4 metres high (non habitable rooms must only be 2.1 metres high)
Windows – Habitable Rooms must have access to sufficient natural lighting. If you add windows to the garage, or change the roller door to a solid wall or a window, this may have an impact on streetscape amenity, or overlooking on your neighbours meaning you may need council approval with a planning permit on top of a building permit.
Siting – Location of garage of your property – this has quite a few factors to consider
Lighting – Electricity for at least one light fixture of at least 5 W/m2 of floor area
Energy rating – Adequate walls and ceiling insulation will be required to meet minimum thermal performance compliance
Fire Safety – Depending on the garage structure, it might not currently meet required fire ratings, especially if it’s a very old garage made of fibro or sheet metal and on the boundary.
Smoke Detectors – one will be required though.
Pool Safety – If the existing garage opens to a pool area, a barrier or other methods will need to be adopted as so no person can enter the pool area without the use of safety systems as per NCC
Council will want to know that the work will meet Building Code Australia (BCA) standards. If you’re thinking of converting a garage into a granny flat, you also need to know about Granny Flat Regulations.
To get approval, you will need to supply a building certifier with preliminary and final plans by a building drafter.
